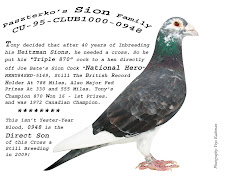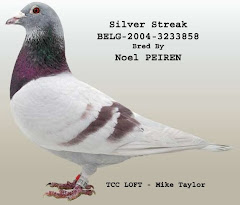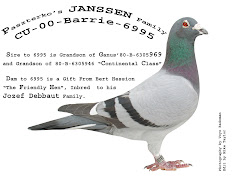The ideal loft, in my opinion, does not have a flat roof but a peaked one, so that a ceiling can be built and there is an air space between it and the roof. It should face south or south-west, have plenty of windows, which can be opened or shut easily. But most important, it should have a ventilating system. There are many variations, but the ideal one has a louvered ventilator or opening of some sort in the front of each compartment at or near floor level. This is where the fresh air enters. If there is an opening on the back wall it will create a draft. Many lofts have such an opening above their perches and they wonder why, on cold damp days after nice warm weather, their birds come down, with colds and other illnesses. But the fresh air must rise and leave the loft to work properly. Therefore there should be ventilators in the roof.
In the loft, pigeons should be kept on the back wall, either in nests or on perches. The back half of the ceiling should be solid and usually is constructed of plywood. The front half should be of dowels or narrow slats. Now the fresh air can enter the loft on the coldest day when the windows are shut. It gradually rises and as it cannot get out behind the birds or above them, it moves to the front of the loft and goes out the roof ventilators as newer fresher air enters the lower ventilator.
Taken from Widowhood Flying
by Mark Gordon














